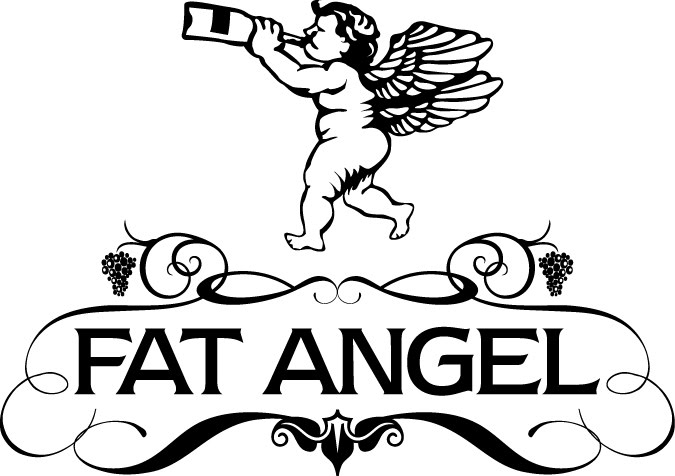The guys also started on the rough electrical install today, too. So not only will we have a ceiling overhead by the end of the week but we'll also get to know where everything plugs into or switches on.
Looks like tomorrow is shaping up to include a dining room chair pickup in east bay, acoustic noise study, music system consult, menu testing, a late night wine tasting, and a trip to the Health Dept. The days are getting a lot busier and all the more chaotic.


1 & 2) Scaffolding in place to help with the drop ceiling.


1) From the kitchen looking up. 2) From the dining room looking back at the kitchen

1) We're tricking this place out with as many plugs as we can fit. We don't want to have the hindsight of, "Wow, I wish we had a plug here". Prior planning prevents poor performance.
-JK


No comments:
Post a Comment