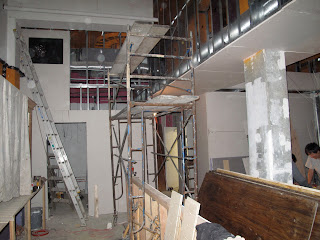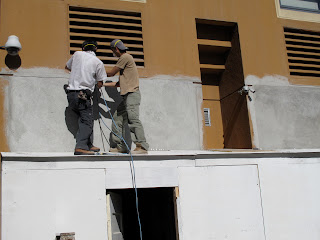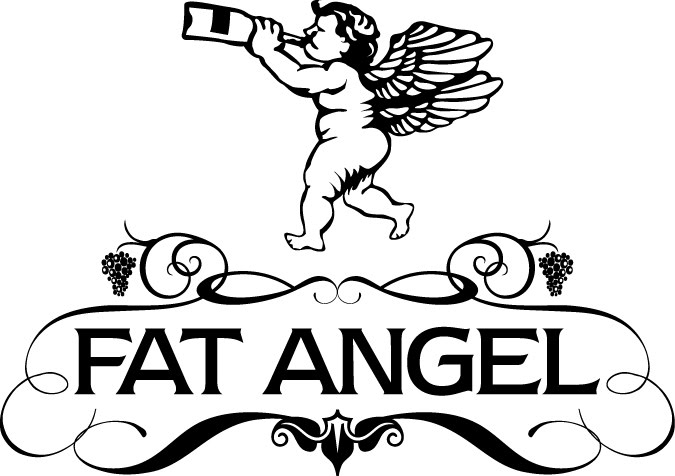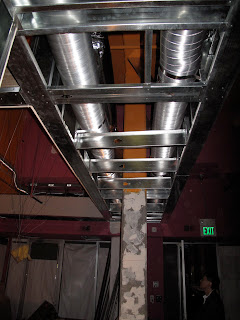So we ended up changing and then later going back to the guy at building and having him walk us through this new choice and its ramifications for health, planning, ABC, etc. So he went and got his boss and a few other code guys and they ALL agreed that we should be classified as such. The architect stood his ground and said we could possibly screw ourselves down the road by changing it and the city code guys stood their ground saying we are crazy to listen to the architect.
Yeah, I know, a mess.
So all this to say we're not out of the woods yet. However our 30 day notice for change of use has been submitted and as long as no one in the neighborhood objects to there being a wine bar and cafe in their neighborhood we can operate. BUT, the letter went out to nearly 1000 homes and businesses (yes, we have to pay for postage, yikes!)so it only takes one person to file an objection that would result in a minimum 60-day delay.
The construction presses on....we'll be done well before this whole thing gets solved so stay tuned. --JK

Another Walrus sighting. Notice his shirt, it's a gangster Scooby Doo with a gold grill throwing rolled up hundreds into the air. I asked The Walrus why he's wearing the shirt and he just pointed to the hundred dollar bills and grinned.




Some progressive photography of Ricky climbing into a soffit looking for an electrical feed.

Our good friend Dre from the Fillmore Center Engineering team. This guy is a rock solid dude and one of the hardest working guys we've had the pleasure of knowing.

Our kitchen looking a whole lot better since the primer was put on.

Most of the drywall is up. Still waiting for a few more pieces.

My buddy Judd Schneider and his lady visiting the FA space on their long weekend in Frisco from Boston. Judd's a great friend from college and one of the funniest guys I know. Thanks for swinging by Juddley!

Another drywall shot. Can't get enough of the white.

El Hefe Sifu. Again, this cat has the kids gloves on for our space. Way beneath his level of work.


Our electrical upgrade. $10k of copper wire.

Hey, what are you doing? We need that.


We ripped the front of the store out and built this temporary wall to cover it all up. New Storefront is in the works.

Tommy and Ricky chipping out some plaster to make a groove.

The Great Wall Van. Where all the magic happens.

Tommy and Ricky with a big ol' DeWalt drill

A-Rod, aka, Alex the Papagayo. New addition to the crew.

No mas storefront.

































